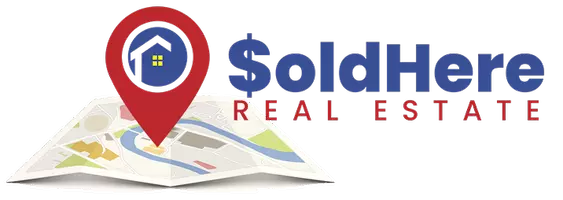PROPERTY DETAILS
624 Stanton Dr Weston, FL 33326
4 Beds
4 Baths
2,012 SqFt
UPDATED:
Key Details
Property Type Single Family Home
Sub Type Single Family Residence
Listing Status Coming Soon
Purchase Type For Sale
Square Footage 2,012 sqft
Price per Sqft $457
Subdivision Sector 4 North
MLS Listing ID A11764037
Style Detached,Two Story
Bedrooms 4
Full Baths 3
Half Baths 1
Construction Status Effective Year Built
HOA Fees $535/qua
HOA Y/N Yes
Year Built 1994
Annual Tax Amount $13,097
Tax Year 2024
Lot Size 4,830 Sqft
Property Sub-Type Single Family Residence
Property Description
Location
State FL
County Broward
Community Sector 4 North
Area 3890
Direction FomF I-75 S exit Take exit 22 toward Glades PkwyFL-84 E. > Turn right onto Indian Trace> urn left onto N Lake Blvd > Turn left onto Stanton Dr > Destination will be on the left.
Interior
Interior Features Closet Cabinetry, Dual Sinks, First Floor Entry, High Ceilings, Kitchen Island, Main Level Primary, Pantry, Separate Shower, Walk-In Closet(s)
Heating Central
Cooling Central Air, Ceiling Fan(s)
Flooring Ceramic Tile, Laminate, Vinyl
Window Features Impact Glass
Appliance Dryer, Dishwasher, Electric Range, Electric Water Heater, Disposal, Microwave, Refrigerator, Washer
Laundry In Garage
Exterior
Exterior Feature Fence, Lighting, Patio, Storm/Security Shutters, Security/High Impact Doors
Garage Spaces 2.0
Pool None, Community
Community Features Clubhouse, Gated, Home Owners Association, Maintained Community, Park, Pool, Street Lights, Sidewalks
Utilities Available Cable Available
View Y/N No
View None
Roof Type Flat,Tile
Street Surface Paved
Porch Patio
Garage Yes
Private Pool Yes
Building
Lot Description 1/4 to 1/2 Acre Lot
Faces Southeast
Story 2
Foundation Slab
Sewer Public Sewer
Water Public
Architectural Style Detached, Two Story
Level or Stories Two
Structure Type Block,Frame,Stucco
Construction Status Effective Year Built
Schools
Elementary Schools Eagle Point
Middle Schools Tequesta Trace
High Schools Cypress Bay
Others
Pets Allowed Conditional, Yes
Senior Community No
Tax ID 503901024700
Security Features Gated Community,Smoke Detector(s)
Acceptable Financing Cash, Conventional, FHA, VA Loan
Listing Terms Cash, Conventional, FHA, VA Loan
Special Listing Condition Listed As-Is
Pets Allowed Conditional, Yes
Virtual Tour https://Tours.360TourPilot.com/idx/278102






