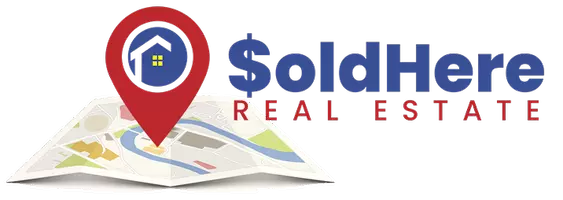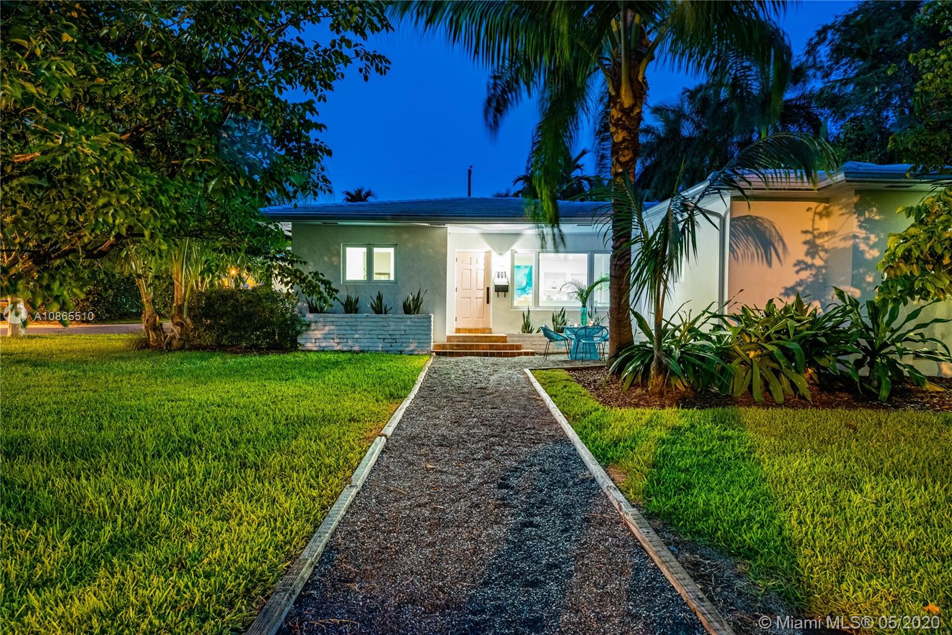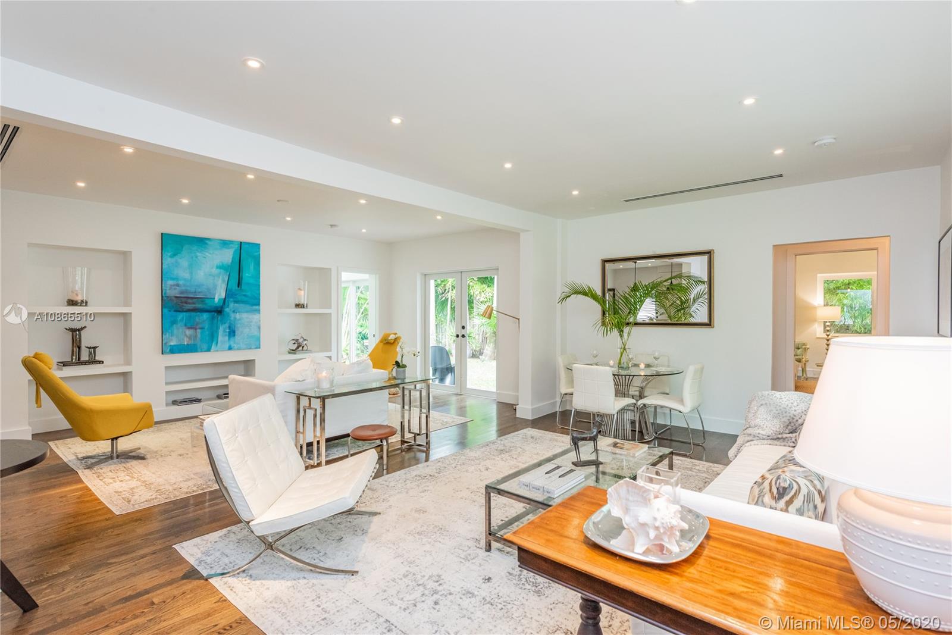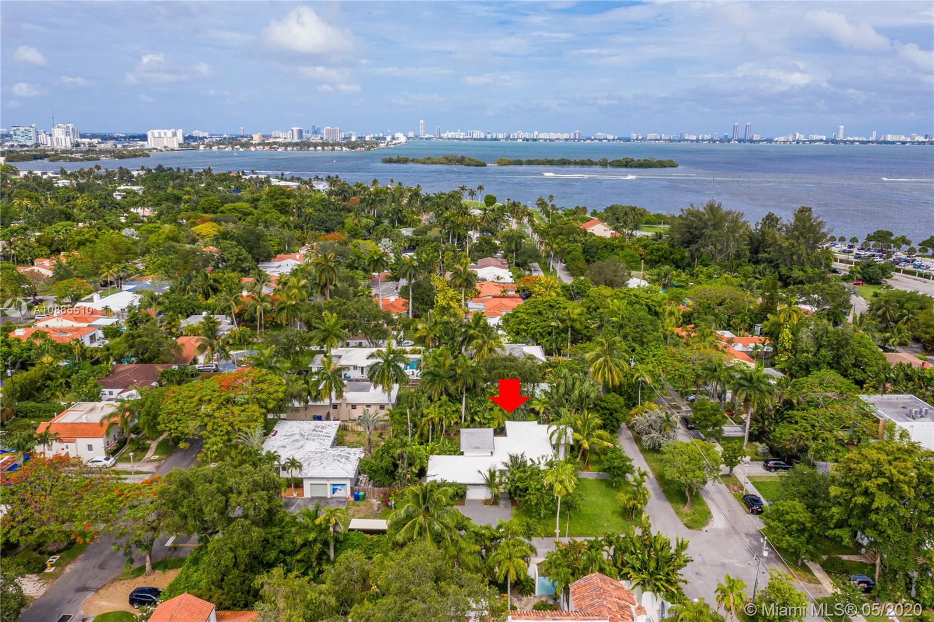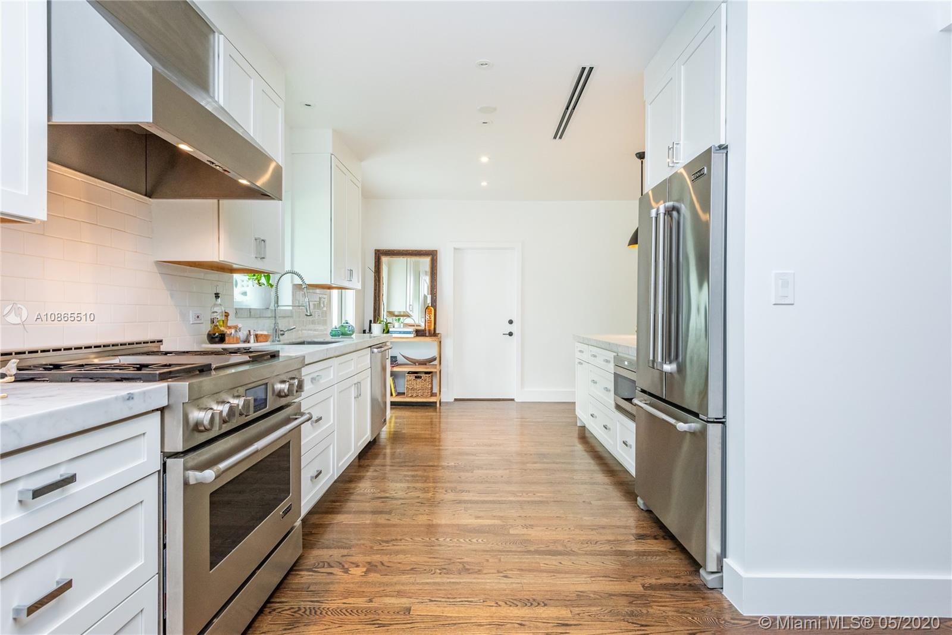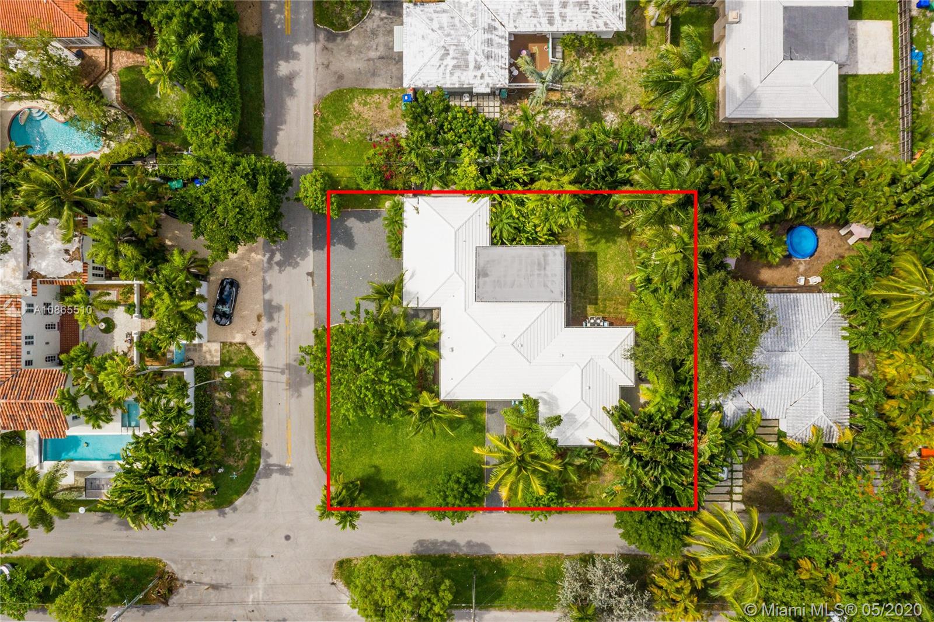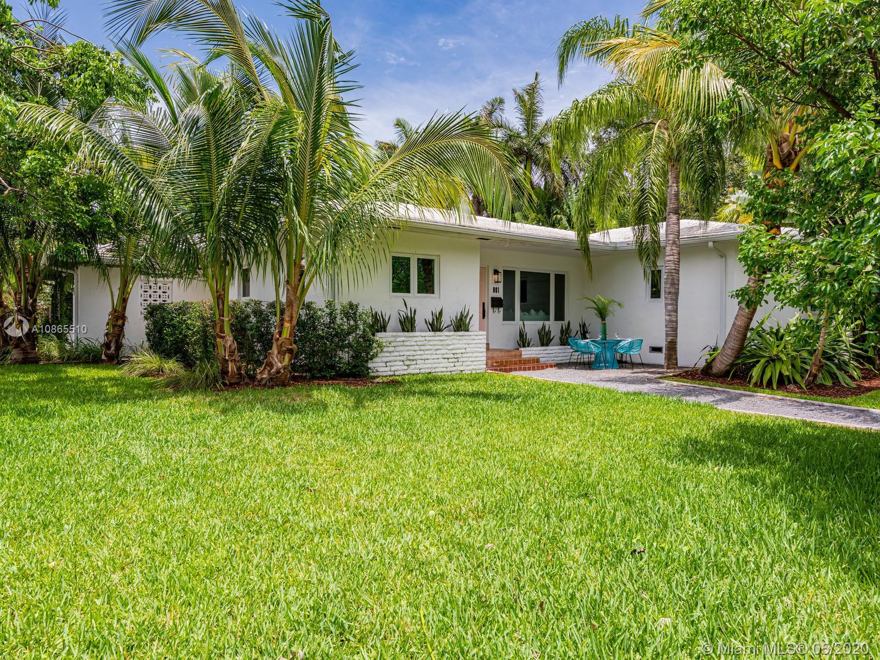$855,000
$849,000
0.7%For more information regarding the value of a property, please contact us for a free consultation.
3 Beds
4 Baths
1,745 SqFt
SOLD DATE : 07/10/2020
Key Details
Sold Price $855,000
Property Type Single Family Home
Sub Type Single Family Residence
Listing Status Sold
Purchase Type For Sale
Square Footage 1,745 sqft
Price per Sqft $489
Subdivision Bayside Historic District
MLS Listing ID A10865510
Sold Date 07/10/20
Style Detached,One Story
Bedrooms 3
Full Baths 3
Half Baths 1
Construction Status Resale
HOA Y/N No
Year Built 1950
Annual Tax Amount $11,362
Tax Year 2019
Contingent Pending Inspections
Lot Size 10,000 Sqft
Property Sub-Type Single Family Residence
Property Description
Welcome to Majestic Mid-Century Oasis! This luxe updated open-flow home features a huge chef’s gourmet dream kitchen with Jenn Air-Wolf appliances, large eat-in island and gorgeous marble countertops to make entertaining easy. Escape outside to the dazzling, lushly landscaped garden oasis with multiple spots to dine, relax and socialize. Unwind in the indulgent master suite with towering ceiling, clerestory windows and French doors to slip outside for midnight stargazing. 3 bed-3.5 bath main home plus a 1 bed-1 bath private separate entrance guest suite perfect as 4th bedroom, guest nest, or office. Updates: impact windows-doors, roof, electric, plumbing, and designer finishes on a 10,000 SF corner lot in desirable Historic Bayside/MiMo District. So spectacular, you’ll never want to leave!
Location
State FL
County Miami-dade County
Community Bayside Historic District
Area 32
Direction On Biscayne Blvd towards NE 69th St, turn left onto NE 69th St, then turn left onto NE 71st St, the destination will be on the right.
Interior
Interior Features Bedroom on Main Level, Eat-in Kitchen, First Floor Entry, High Ceilings, Kitchen/Dining Combo, Main Level Master, Split Bedrooms
Heating Other
Cooling Central Air, Zoned
Flooring Tile, Wood
Window Features Impact Glass
Appliance Dryer, Dishwasher, Electric Range, Disposal, Ice Maker, Microwave, Refrigerator, Washer
Laundry In Garage
Exterior
Exterior Feature Deck, Fence, Security/High Impact Doors, Lighting, Porch, Room For Pool
Parking Features Attached
Garage Spaces 1.0
Pool None
Community Features Street Lights
View Garden
Roof Type Flat,Other,Tile
Porch Deck, Open, Porch
Garage Yes
Private Pool No
Building
Lot Description < 1/4 Acre
Faces South
Story 1
Sewer Public Sewer
Water Public
Architectural Style Detached, One Story
Structure Type Block
Construction Status Resale
Others
Senior Community No
Tax ID 01-32-07-032-0880
Acceptable Financing Cash, Conventional
Listing Terms Cash, Conventional
Financing Conventional
Read Less Info
Want to know what your home might be worth? Contact us for a FREE valuation!

Our team is ready to help you sell your home for the highest possible price ASAP
Bought with The Olivine Realty Group, LLC
